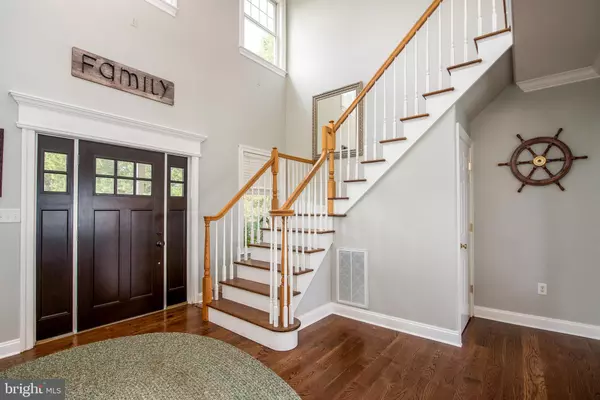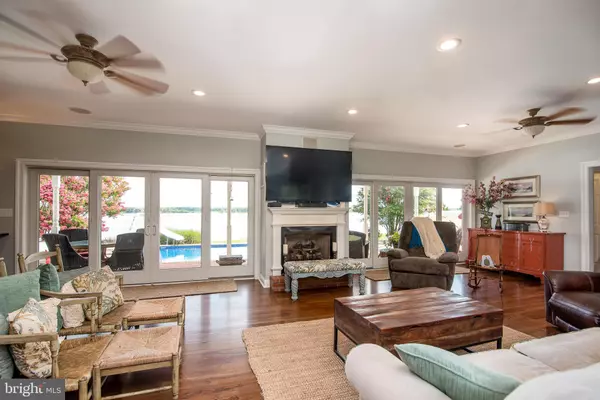$1,200,000
$1,295,000
7.3%For more information regarding the value of a property, please contact us for a free consultation.
31691 AYRES DR Trappe, MD 21673
5 Beds
5 Baths
5,376 SqFt
Key Details
Sold Price $1,200,000
Property Type Single Family Home
Sub Type Detached
Listing Status Sold
Purchase Type For Sale
Square Footage 5,376 sqft
Price per Sqft $223
Subdivision Windy Hill
MLS Listing ID MDTA139104
Sold Date 10/22/20
Style Colonial
Bedrooms 5
Full Baths 4
Half Baths 1
HOA Y/N N
Abv Grd Liv Area 5,376
Originating Board BRIGHT
Year Built 2004
Annual Tax Amount $7,629
Tax Year 2019
Lot Size 17.660 Acres
Acres 17.66
Property Description
Custom built home situated on 18+/- acres with scenic views of Choptank River. Water views from most rooms of the Main House which features an open floor plan with cathedral and vaulted ceilings, wood floors throughout, main-level Master Suite with updated master bath with heated floors and large walk-in closet, large butler's pantry off the kitchen, and built-in speaker system throughout first floor. Enjoy outdoor living with in-ground pool, hot tub, pergola, outdoor kitchen and bar area. Additional features include: wood floors throughout main floor, central vacuum, 2-story foyer, automatic backup generator, wind generator, spray foam insulation, four-car garage in basement, hot tub, outdoor kitchen/bar, pergola, in-ground pool, new pool liner installed 2020, 30'x60' barn, indoor/outdoor kennel, guest house.
Location
State MD
County Talbot
Zoning R
Rooms
Other Rooms Living Room, Primary Bedroom, Bedroom 2, Bedroom 3, Bedroom 4, Bedroom 5, Kitchen, Laundry, Primary Bathroom
Basement Garage Access, Interior Access, Outside Entrance, Partially Finished
Main Level Bedrooms 1
Interior
Interior Features Built-Ins, Carpet, Ceiling Fan(s), Chair Railings, Combination Kitchen/Dining, Crown Moldings, Dining Area, Entry Level Bedroom, Family Room Off Kitchen, Floor Plan - Open, Kitchen - Eat-In, Kitchen - Gourmet, Kitchen - Island, Pantry, Butlers Pantry, Primary Bedroom - Bay Front, Primary Bath(s), Recessed Lighting, Soaking Tub, Tub Shower, Upgraded Countertops, Walk-in Closet(s), Wood Floors, Central Vacuum
Hot Water Bottled Gas
Heating Heat Pump(s), Forced Air
Cooling Central A/C
Fireplaces Number 2
Fireplaces Type Gas/Propane
Equipment Built-In Microwave, Commercial Range, Dishwasher, Dryer, Extra Refrigerator/Freezer, Icemaker, Oven - Wall, Oven/Range - Gas, Range Hood, Refrigerator, Washer, Stainless Steel Appliances
Fireplace Y
Appliance Built-In Microwave, Commercial Range, Dishwasher, Dryer, Extra Refrigerator/Freezer, Icemaker, Oven - Wall, Oven/Range - Gas, Range Hood, Refrigerator, Washer, Stainless Steel Appliances
Heat Source Natural Gas
Laundry Main Floor, Upper Floor
Exterior
Garage Garage - Side Entry, Inside Access, Basement Garage
Garage Spaces 2.0
Pool In Ground
Waterfront Y
Waterfront Description Private Dock Site
Water Access Y
Water Access Desc Boat - Powered,Canoe/Kayak,Private Access
View Water
Accessibility None
Parking Type Attached Garage
Attached Garage 2
Total Parking Spaces 2
Garage Y
Building
Story 4
Sewer Septic Exists
Water Well
Architectural Style Colonial
Level or Stories 4
Additional Building Above Grade, Below Grade
New Construction N
Schools
School District Talbot County Public Schools
Others
Senior Community No
Tax ID 2103155102
Ownership Fee Simple
SqFt Source Assessor
Special Listing Condition Standard
Read Less
Want to know what your home might be worth? Contact us for a FREE valuation!

Our team is ready to help you sell your home for the highest possible price ASAP

Bought with Mary M. Losty • Benson & Mangold, LLC






